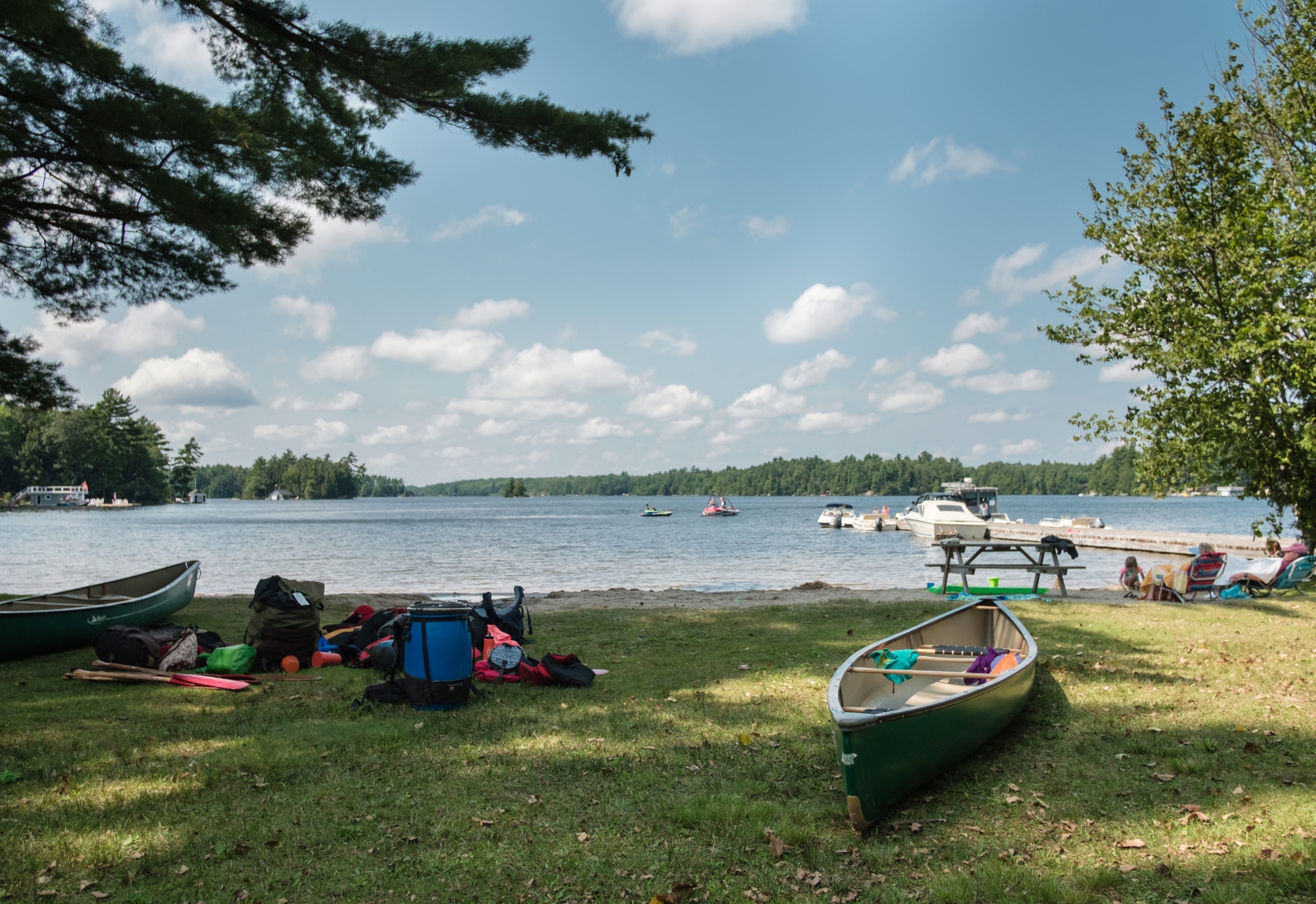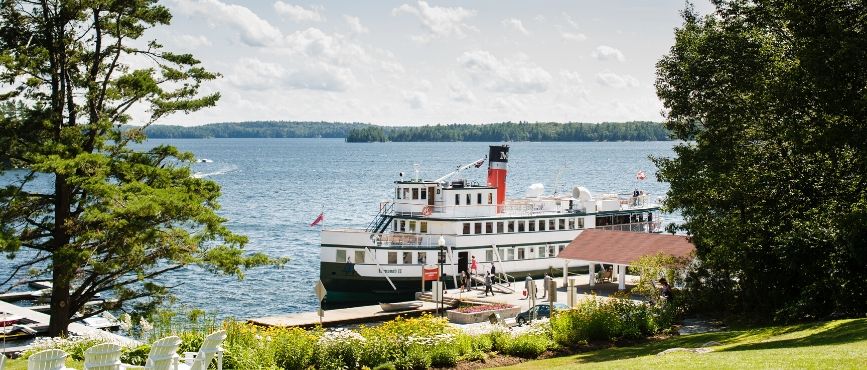
Building

Before You Start
There are requirements you must meet depending on the project. Before you begin your home/business build or renovation, we recommended that you first:
- Look into zoning and planning requirements
- If you are building on a waterfront lot, site plan approval may be required
- Review the building permit guide and building by-law to verify that all documents being provided meet the requirements
- Some applications may require a copy of your property deed, proof of entrance approval (District, Township or MTO), septic or water and sewer approval and/or payment of development fees (District and/or Township)
How to Apply
To build, renovate or demolish, please apply for a building permit through Cloudpermit, online:
- Register https://ca.cloudpermit.com/registration
- Log in with your account https://ca.cloudpermit.com/login
- Watch instructional video on how to apply
Building Permit Application
A building permit from the Township of Muskoka Lakes is needed when a person constructs or demolishes a building or causes a building to be constructed or demolished.
Forms
- Letter of Authorization
- Schedule 1 - Designer Information
- Schedule 3 - Sewage System Information to support your proposal
- Seasonal Use Declaration
- Energy Efficiency Design Summary
Frequently Asked Questions
What is the definition of a building? |
|
A structure occupying an area greater than 10m2 consisting of a wall, roof and floor or any of them or a structural system serving the function thereof including all plumbing, works fixtures, and service systems appurtenant thereto
|
What is a building permit? |
|
A building permit is your approval to start construction. It means that plans for any new structure, addition or renovation have been reviewed by the Building department. The Building department ensures the plans meet the Ontario Building Code, local Zoning By-Laws and other applicable laws and regulations. |
Why do I need a building permit? |
|
A building permit is a way to regulate development in the Township of Muskoka Lakes to meet health, fire, structural and general safety standards. This is to protect individuals and the Community as a whole. It is illegal to conduct work without a permit. Conducting work without a building permit is against the Ontario Building Code Act. |
When is a building permit required? |
|
A building permit is required to construct or demolish a building as defined in the Building Code Act. A building permit is required to connect to the Municipal Water and Sewer Services. A Water and Sewer connection permit must first be obtained from the District of Muskoka. Include a copy of the District Connection permit with your building permit application. A shed is exempt from the requirement to obtain a permit under section 8 of the Building Code Act and is exempt from compliance with the Building Code, provided that the shed, (a) is not more than 15 m2 in gross area,
(b) is not more than one storey in building height,
(c) is not attached to a building or any other structure,
(d) is used only for storage purposes ancillary to a principal building on the lot, and
(e) does not have plumbing.
Note: an accessory structure must comply with the Ontario Building Code, the Township of Muskoka Lakes Zoning By-Law, and all other applicable law. Please contact the planning department to find out setback and lot coverage information as it relates to your property. |
What type of renovations require a permit? |
|
The following is a list of common renovation projects that require a building permit:
|
Sewage System Permit Application
A septic permit is required when you are looking to install a new septic system, change the location of an existing system, or replace an old system. Refer to our sewage system permit guide.
Forms
Docks and Boathouses
Approval from the Ministry of Natural Resources and Forestry (MNRF), the Department of Fisheries and Oceans (DFO), Navigation Protection Program, and Parks Canada may be required. Refer to the dock and boathouse permit guide.
Boathouse application will not be accepted until a dock permit has been inspected and closed.
If a dock is required to support an upper structure (boathouse or boat port), it has to be constructed in the following sequence.
- Dock must be inspected and closed by the Municipal Building Inspector.
- An Engineer or Structural Designer's review report will be required.
- If site welding is performed, CWB Certification of the welding company and letter stating said company completed the work must be provided.
CWB Certification and Structural review letters must be submitted with the Boathouse Building Permit Application.
Outdoor Tents
For safety reasons, depending on the size and use, tents may be subject to provisions under the Ontario Building Code, and/or the Fire Code.
If your tent is larger than 60m2 (645 ft2), you will require a building permit. Use this tent construction checklist to help prepare you. A Tent Fire Safety Plan must be included with your building permit application.
If your tent is larger than 30m2 (323 ft2), you must comply with Fire Code requirements. See emergency services department for additional information.
For all tents over 225m2 (2421ft2) in Ontario, a General Review Report from a professional engineer is required.
Useful Resources
- Septic Smart – OMAFRA
- Rural Septic System Checklist
- Wells on your Property
- Water Supply Well Requirements
- Well Construction
- Well Disinfection
- Provincial Bulletin for Wells
- Ontario Water Resources Act
- Caring For Your Septic System in Muskoka Brochure
- Highway Corridor Management - Online Services (MTO)
- Ministry of Transportation (MTO)
- Department of Fisheries and Oceans (DFO)
- Ministry of Natural Resources and Forestry (MNRF)
- Parks Canada - Trent Severn Waterways
- Navigation Protection Program
Fees
Refer to Schedule "H" of the fees and charges By-law 2023-109
Development Charges
View the Notice of Development Charges for the Township and District of Muskoka effective January 1, 2025.
Note: Township of Muskoka Lakes Development Charges By-law 2024-055 was approved by Council on June 12, 2024 effective July 1, 2024.
Township Development Charges
|
|
In accordance with By-law 2024-055, indexed January 1, 2025:
A summary of the development charges by-law can be found in the Township Development Charges Pamphlet. |
District Development Charges
|
|
View the District of Muskoka Development Charges Pamphlet. District Development Charges do not apply if the addition to an Industrial building is less than 50% of the existing floor area. Please view By-law 2024-34 for more information. |
Contact Us


 Subscribe to this Page
Subscribe to this Page